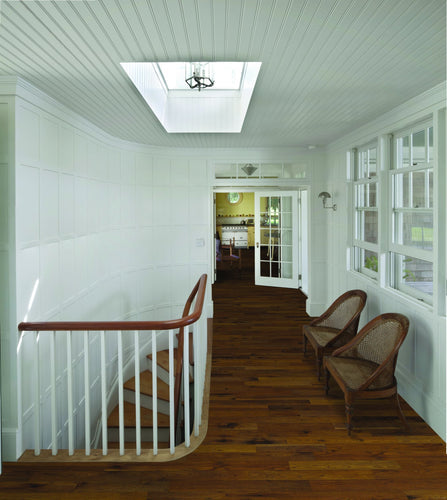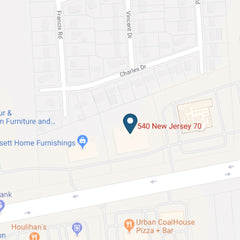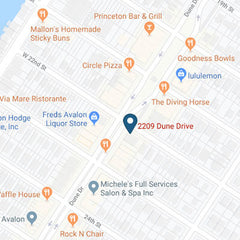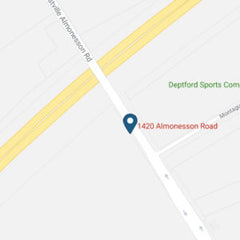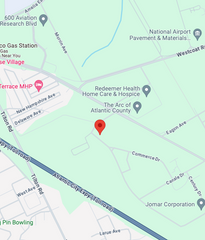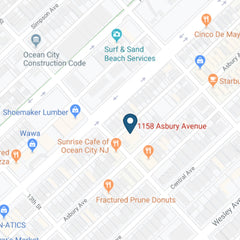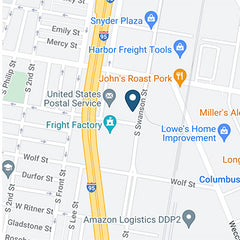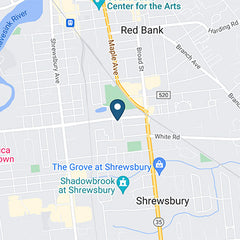It's time to change your flooring and upgrade to beautiful new hardwood. But before selecting the wood, ordering it and scheduling the installation, there's an important thing to figure out--which direction should you have your hardwood laid? What might've seemed like an easy decision at first, now can seem overwhelming since you'll be living with it for a long time. Not to worry, the direction you choose depends on different factors that we will break down for you.
Let's start with the types of directions there are first.
What Direction to Lay Your Hardwood Floors
Straight/Vertical Hardwood Floor Direction
The most common floor pattern is straight, also called vertical. To achieve this pattern, hardwood flooring planks are installed parallel to each other along with the length or width of your room. This classic pattern is used to create simple and even contemporary designs, enhancing the original look of the hardwood floor. Since this is the most straightforward (yes, pun intended) to install, it's also the least expensive. Other patterns can take longer to install and need extra wood making them a bit more costly.
Horizontal Hardwood Floor Direction
This is another common floor pattern. If your room is narrower than long, it can end up feeling closed in. Laying your hardwood flooring horizontally is a good way to combat this problem. This draws the eye from side to side, instead of down the length of the room. Just like a horizontally-striped shirt can make people look wider than they are, horizontal stripes created by the floor boards in the room can do the same thing.
Herringbone Hardwood Floor Direction
In the herringbone pattern, wood planks are laid in a diagonal kind of zig zag pattern. This pattern can be laid out in the traditional pattern or with square modules to look like a parquet design.
Diagonal Hardwood Floor Direction
This direction will add a touch of elegance to your space without drifting too far away from the traditional straight direction. The hardwood flooring boards are installed parallel to each other but laid at a 45 degree angle to the walls.
Random Hardwood Floor Direction
Random pattern installations offer a straight-forward, parallel design, however, they involve a mixture of boards that are different widths. This hardwood flooring pattern lets you choose the ratio of wide and narrow boards, which lends to a nice unique customized look. Also, this pattern will give your space a more rustic aesthetic, with added movement and an energetic feel.
Parquet Hardwood Floor Direction

This flooring pattern is the laying of wood planks in a repeated geometric pattern. This pattern results in a hardwood floor with the appearance of a checkerboard, sometimes with more complex patterns within each checkerboard square.
Laying Hardwood Floors: What to Consider
Now, let's get into things to consider about your space to help you go into the right direction (pun intended again).
Room Focal Points
To get the most pleasing or dramatic impact, your planks should be laid in the direction that leads the eye to a certain focal point of the room—like your lovely fireplace or other big architectural details.
Light Sources
Your light sources in your room should also be considered, like how the light falls between the boards. That can either lengthen or shorten the sought-after look of the room. Boards that run from your entrance outwards, can make a space appear larger or even longer, while flooring laid from the side wall to side wall will shorten the visual impact. That's not necessarily a disadvantage as it can make your space feel cozier.
Floor Joists
Another thing to consider is floor joists. Floor joists are used to support a floor over an open area, like a basement, crawl space, etc. It's like a mini bridge that's only supported at each end. When many joists are installed next to each other and a sub-floor like plywood is nailed on top, they create a large floor area called a "floor system."
Multiple Rooms
If you're laying your hardwood in more than one room, that will take some pre-planning that should be planned before ordering and scheduling installation. An open concept space can appear to flow smoothly into one large area if your wood flooring is installed from the long end of the space to the other. Oddly shaped rooms or those that open off narrow hallways may not lend themselves to flooring laid along one continuous line of sight; a thin wood strip can be installed to define the threshold where flooring changes direction. A way to avoid transitions or to create a nice impactful visual statement, consider laying your wood floors in a diagonal or herringbone pattern throughout your house. Hardwood is a popular choice among homeowners for it's timelessness and stunning look in any type of space.
Sightlines
Running your hardwood planks from your main entrance toward the opposite wall will help simplify the sightline and makes the room appear less busy.
Hallways
Flooring in long narrow rooms or hallways should be laid outward from the doorway so it doesn't create a choppy appearance—and it's also much easier for installation.
Uneven Walls
Another important thing to take into account when laying hardwood floors is the possibility that your walls aren't straight.
Structural Considerations
Wood floors should always be laid perpendicular to floor joists—across rather that in between them. This will make the floors structurally sound and will help prevent the planks from separating, sagging or buckling.
So, there is no right or wrong way to lay your wood flooring. Choosing which hardwood floor direction is more a matter of personal taste and the layout of your space.
